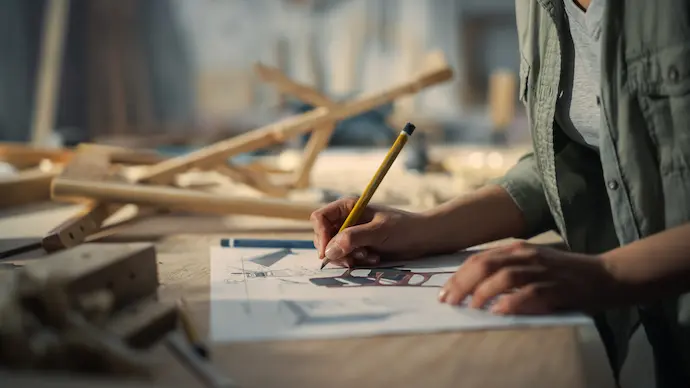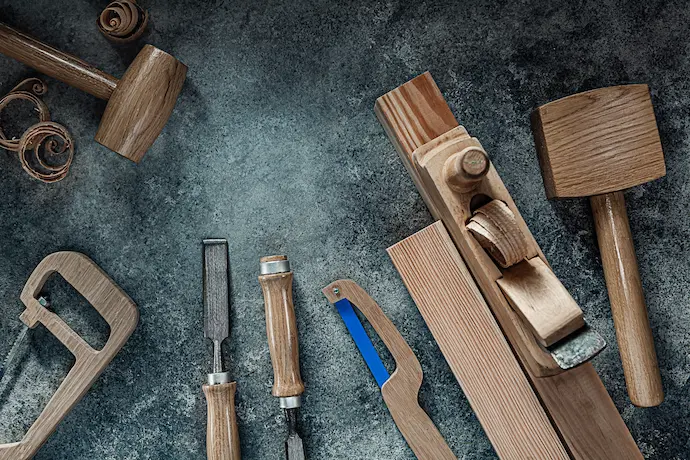August 07, 2025
There’s a point in every project when lines on a page become something real. That moment of transformation is where Joseph A. Interiors steps in. We specialize in turning architectural plans into built spaces that are as thoughtful and refined as the ideas behind them. Our work bridges the gap between design vision and construction reality, combining craftsmanship, technical know-how, and a deep respect for collaboration.
Whether you’re an architect, designer, builder, or homeowner, understanding how that process works can make every project smoother. Here's how we bring drawings to life.
The Collaboration Begins: Working with Architects and Designers

The most successful interiors start with clear communication. We begin each project by working closely with architects and designers to understand the goals, priorities, and constraints of the space. During these conversations, critical choices get made that save time, reduce confusion on site, and ensure the finished product stays true to the design intent.
We’re proud to work alongside talented professionals who share our commitment to thoughtful design and lasting quality. To see some of the incredible partners we’ve had the privilege to build with, visit our Partners page.
When we’re brought in early, we help shape solutions that are both beautiful and buildable. We might flag a cabinet detail that looks great on paper but needs a different material to perform better long-term. Or we might recommend adjusting proportions to improve how a piece fits into an awkward alcove. These refinements preserve the design while improving how it works in the real world.
From Blueprint to Build: Interpreting Design Intent
Architectural drawings are precise, but they don’t always capture the full story. Our role is to read between the lines. What’s the rhythm of the space? How is light meant to move across a surface? What materials will age well in this setting?
We take the time to review every drawing with these questions in mind. If we notice that a panel’s grain direction could fight with nearby lighting or that a reveal might create unwanted shadow lines, we bring it up early. These details shape the final experience of the space: how it looks, feels, and functions day after day.
Precision in Execution: Tools, Techniques, and Craftsmanship

It’s easy to talk about craftsmanship, but execution is where the difference shows. At Joseph A. Interiors, we combine modern technology with traditional skills. CNC routers help us achieve precise cuts and complex forms, while hand-assembled joinery and custom finishing bring warmth and nuance to the final product.
We also design with installation in mind from day one. That means accounting for existing site conditions, planning for clean transitions between materials, and making sure each piece fits the space exactly. By doing the hard thinking up front, we avoid rushed adjustments later.
Real-World Applications: Bringing Vision to Reality
From custom kitchens to built-in storage and paneled walls, our goal is always the same: make the design feel real, functional, and built to last. We think through how the space will actually be used. Will it see heavy traffic? Will materials need to handle moisture or direct sun? These kinds of questions help us make smart choices that protect the look and feel of the design long after installation.
If you’re looking for a partner who understands how to translate vision into reality with care and precision, we’d love to connect. From custom kitchens to built-in cabinetry and architectural millwork, we bring clarity and quality to every step of the process.
Transform Your Home with Joseph A. Interiors: Contact Us for Customized, Expert Interior Solutions



