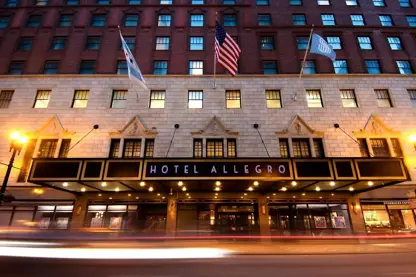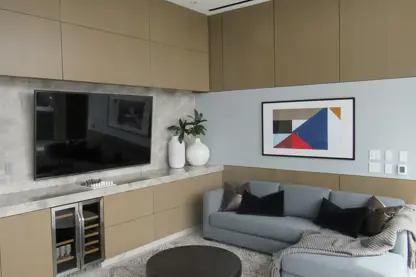The Allegro Hotel renovation in downtown Chicago was a full-service project where Joseph A. Interiors delivered design, fabrication, and installation for several hospitality spaces. In just four months, our team transformed the reception areas, bar space, and architectural finishes into a welcoming and highly functional environment that complements the hotel’s bold character.

Services Provided
Custom reception desks, new bar space, column wraps, and architectural wall trims — designed, fabricated, and installed by Joseph A. Interiors.
Specialty Materials
Durable, high-traffic finishes chosen for a hospitality environment, with a mix of warm veneers, decorative trims, and robust substrates to balance luxury with performance.
Our Role
Full project execution: design collaboration, precision fabrication, and on-site installation.
Collaborators
Close coordination with the project architect, general contractor, and designer to ensure design intent was carried through seamlessly from drawings to built space.
Timeline
Completed in just four months — from fabrication kickoff to final installation.
The Allegro Hotel project reflects how hospitality design can merge guest experience with architectural detail. Joseph A. Interiors created a sense of arrival with reception areas that balance elegance and durability, ensuring the first touchpoint for guests is memorable. The custom bar space brings warmth and style to the hotel’s social hub, while the column wraps and wall trims unify the space with consistent materiality and detailing.
Through a combination of collaboration, craftsmanship, and efficiency, we were able to deliver a complete transformation on a tight timeline, helping Allegro Hotel reintroduce its lobby and social spaces with a refined yet inviting aesthetic.
Delivered in just four months, Allegro Hotel’s new reception and bar spaces showcase the impact of precision fabrication and collaborative design.







